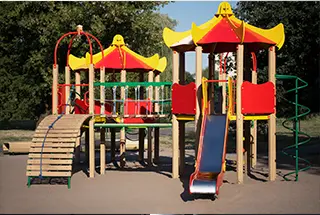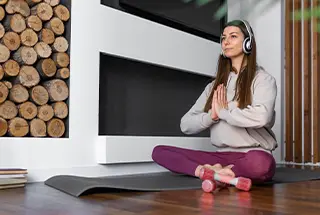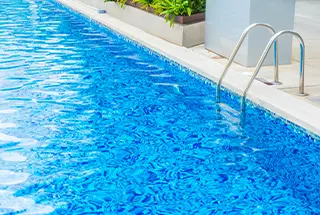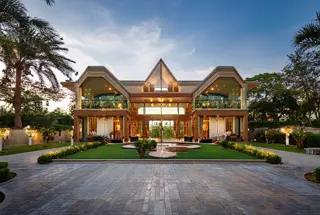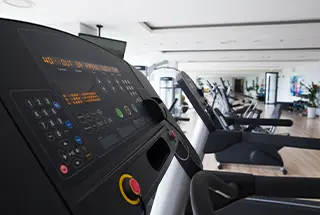New Launch
Coming Soon
Tvs Emerald Auralis
By TVS Emerald
At Thanisandra, North Bangalore
- Land Parcel : 3.71 Acres
- Floors : B+G+12
- Units : 393
◆ Pay 10% Now
◆ 0 EMI Till Possession*
◆ Avail Early Bird Offers
◆ 100% Vaastu Compliant
Spacious 2 & 3 BHK
Pre-Register here for Best Offers
About Tvs Emerald Auralis
About Tvs Emerald Auralis
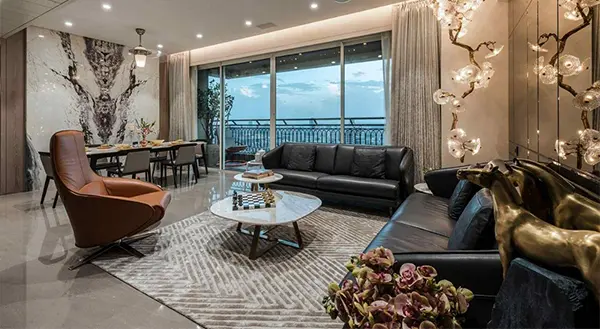
TVS Auralis in Thanisandra is an upcoming residential project in North Bangalore, developed by the trusted TVS Emerald, part of the century-strong TVS Group. Spread across 3.71 acres, TVS Auralis Thanisandra is a premium development comprising 6 blocks with B+G+12 floors, offering 393 thoughtfully designed apartments. Every unit is 100% Vaastu-compliant, with North, East, or West-facing entrances, ensuring a harmonious living experience.
With over 40 luxury amenities, the project is tailored for modern families seeking comfort and connectivity. Located in Thanisandra, it offers excellent access to Manyata Tech Park, Outer Ring Road, and the upcoming metro station. Surrounded by top schools, hospitals, and malls, TVS Emerald Auralis Thanisandra in Bangalore presents a perfect blend of lifestyle, location, and legacy.

TVS Emerald Auralis Thanisandra - Highlights
Prime location at Thanisandra, North Bangalore
Spread over 3.71 acres with 6 blocks and B+G+12 floors
40+ luxury amenities for modern lifestyle needs.
Surrounded by top schools, hospitals, and malls
393 Vastu-compliant homes with North, East, or West-facing entries
Excellent connectivity to Manyata Tech Park, ORR, and upcoming metro
Combines trusted brand value with smart investment potential
TVS Emerald Auralis Thanisandra - Area & Pricing
Tentative Area & Pricing
| Type | Area | Price (Onwards) | |
|---|---|---|---|
| 2 BHK (2T) | 1124 - 1159 Sq.ft | ₹ 1.14 - 1.28 Cr* | Get Costing Details Express Your Interest |
| 3 BHK (2T) | 1509 - 1551 Sq.ft | ₹ 1.58 - 1.72 Cr* | Get Costing Details Express Your Interest |
| 3 BHK (3T) | 1793 - 1828 Sq.ft | ₹ 1.91 - 2.09 Cr* | Get Costing Details Express Your Interest |
TVS Emerald Auralis Bangalore - Master Plan Layout
Tentative Master Plan Layout
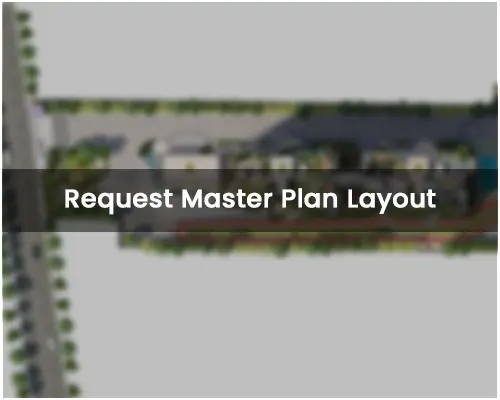
TVS Emerald Auralis Bangalore - Unit Plan Layout
Tentative Unit Plan Layout
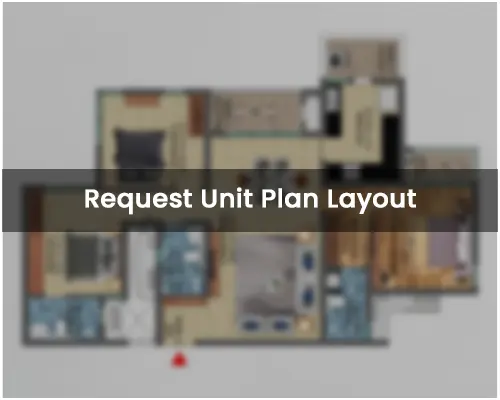
Tvs Emerald Auralis Bangalore - Luxurious Amenities
Proposed Amenities
Tvs Emerald Auralis Bangalore - Project Gallery
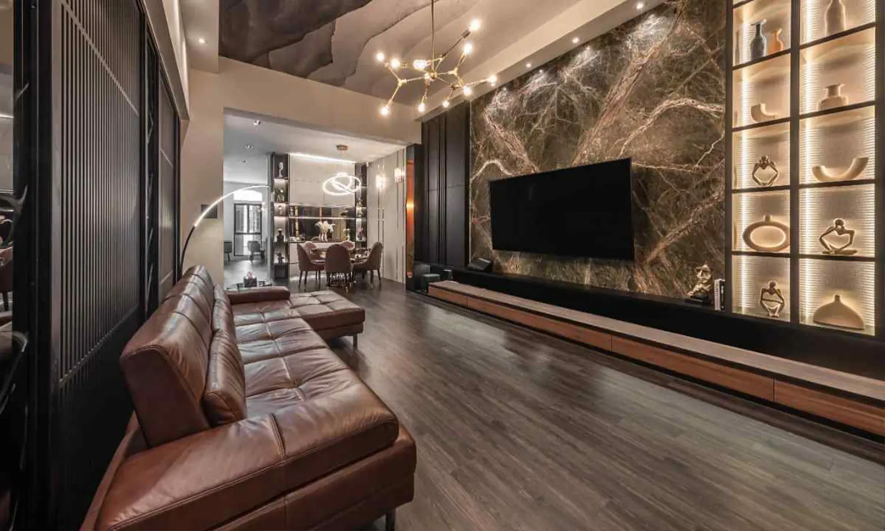
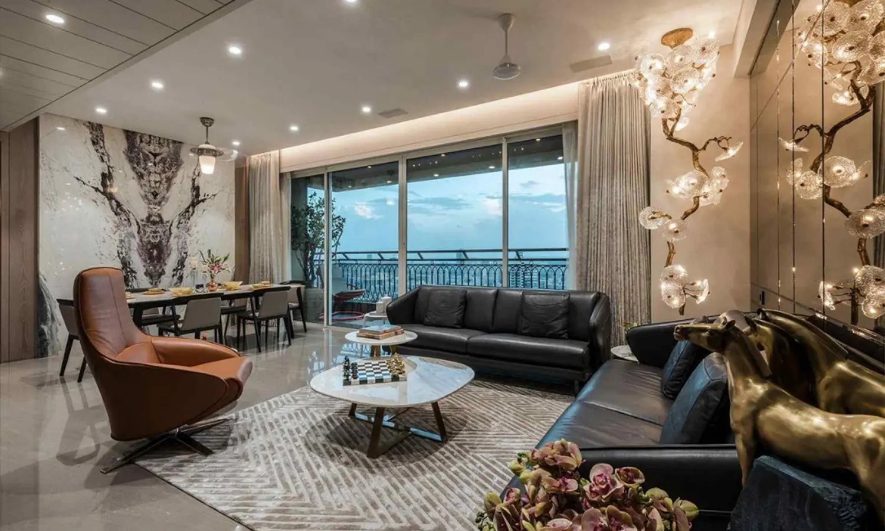
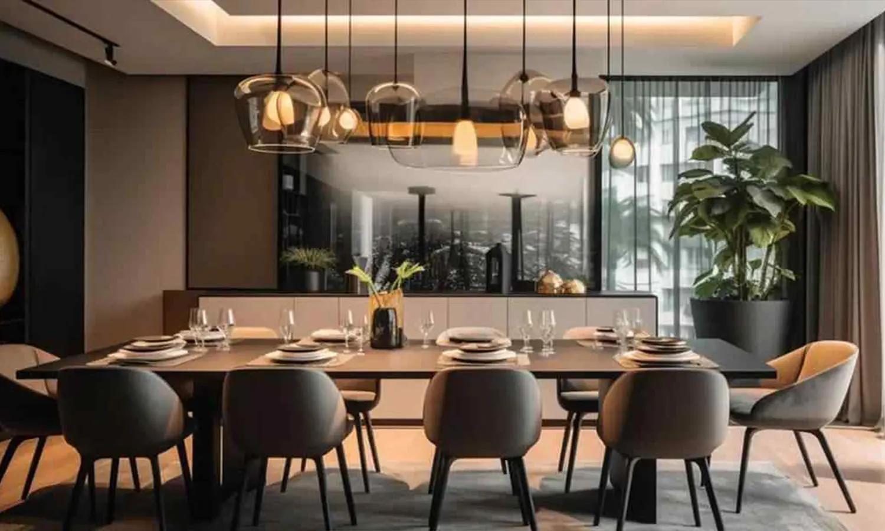
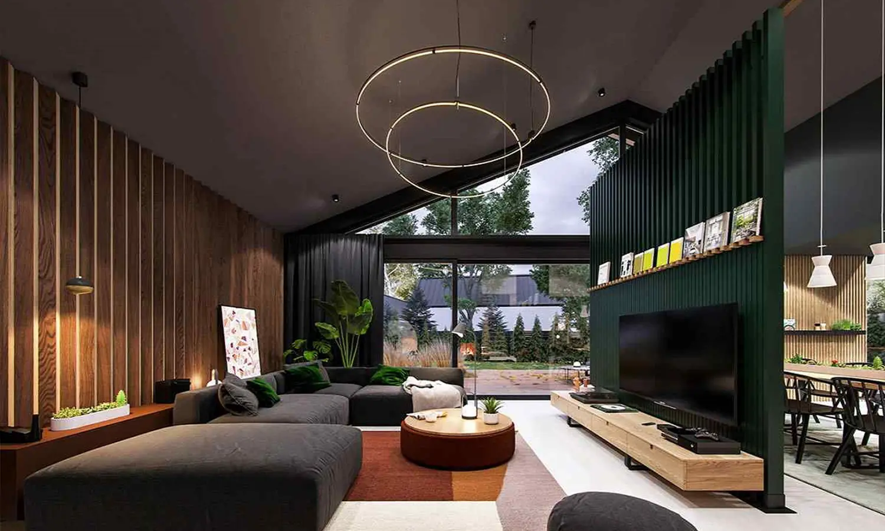
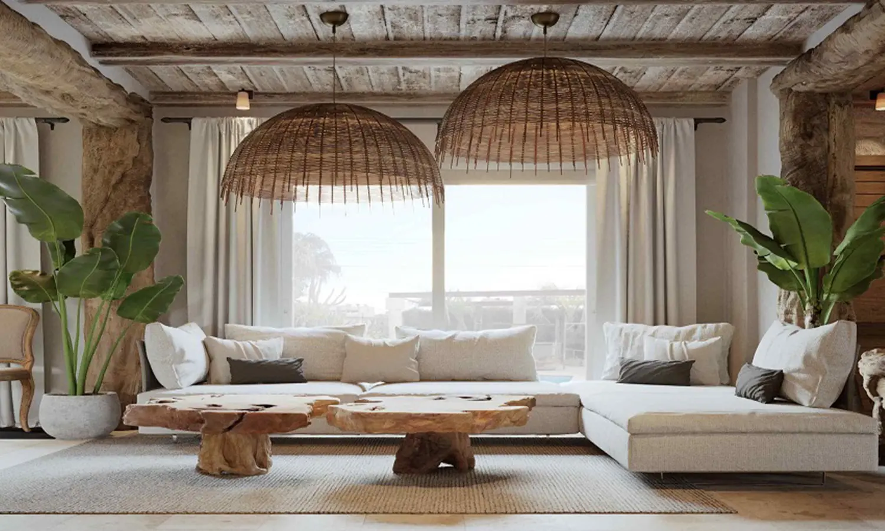
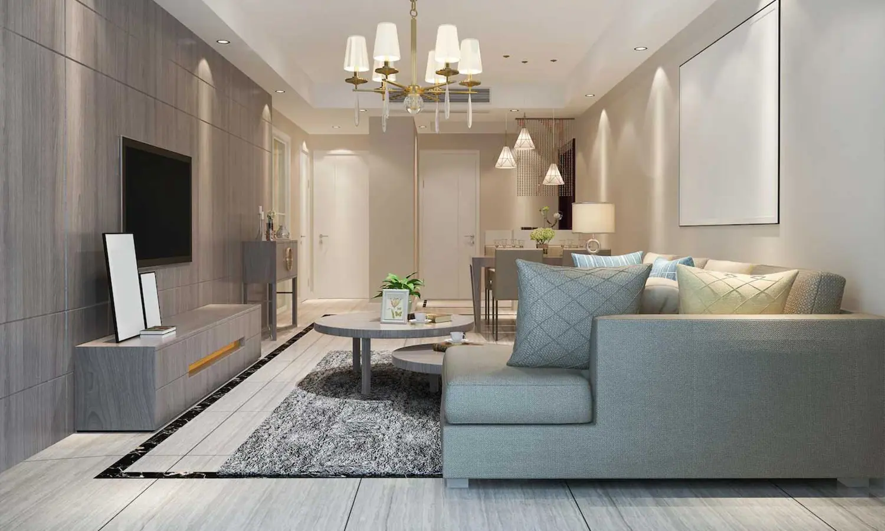
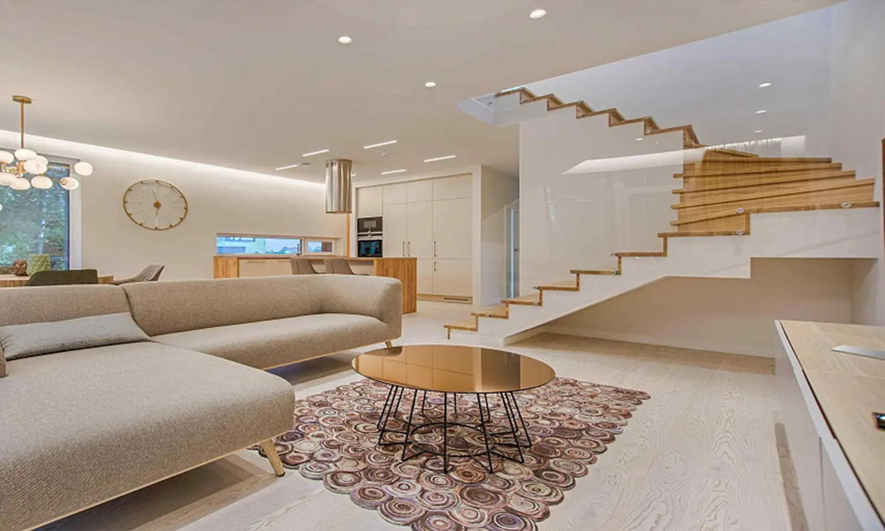
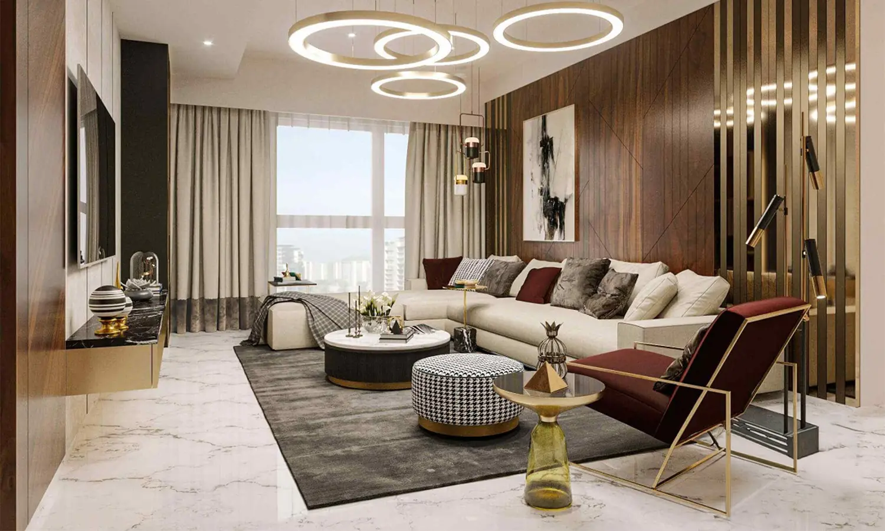
Tvs Emerald Auralis Bangalore - Location Advantage
- Outer Ring Road (ORR) – 2 Mins
- Thanisandra Main Road – 3 Mins
- Bagalur Cross Metro Station – 7 Mins
- Hennur Road – 5 Mins
- Yelahanka Junction – 12 Mins
- Bellary Road – 15 Mins
- Nagawara Metro Station – 17 Mins
- Jakkur Metro Station – 20 Mins
- Kempegowda International Airport – 25 Mins
- Reva University – 2 Mins
- HKBK College of Engineering – 5 Mins
- Kensri School – 7 Mins
- Presidency PU College – 8 Mins
- Sindhi High School – 10 Mins
- Ryan International School – 20 Mins
- JMJ Hospital – 3 Mins
- Regal Hospital – 4 Mins
- Christ Super Speciality Hospital – 6 Mins
- Columbia Asia Hospital, Hebbal – 10 Mins
- Cloudnine Hospital – 10 Mins
- Manipal Hospital – 18 Mins
- Aster Hospital – 20 Mins
- Elements Mall – 2 Mins
- Esteem Mall – 10 Mins
- Orion East Mall – 12 Mins
- RMZ Galleria Mall – 12 Mins
- Bhartiya City IT Park – 10 Mins
- Puravankara Business Park – 15 Mins
- Manyata Tech Park – 20 Mins
- Prestige Tech Cloud – 20 Mins
- L&T Tech Park – 20 Mins
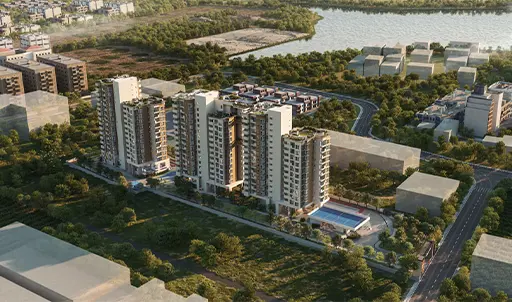
Schedule a Site Visit

Pre-Register here for Best Offers
Instant Call Back
Free Site Visit
Best Price




